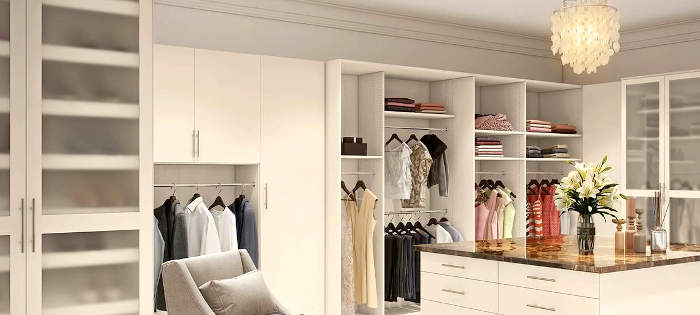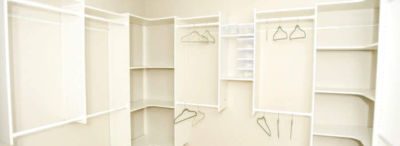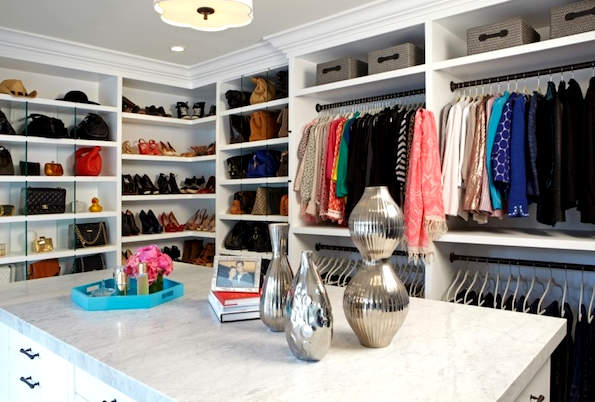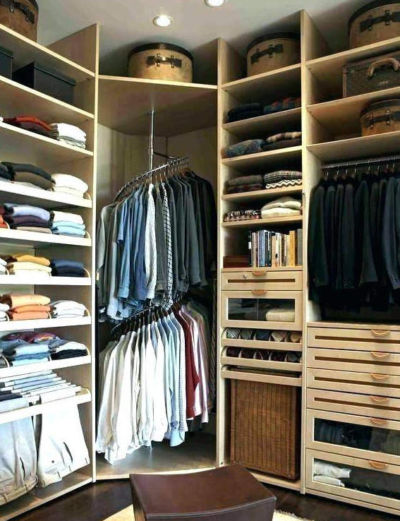
Nashville closet remodeling trends
Closet remodeling trends in Nashville
In this article, we at Broderick Builders – Nashville’s premier remodeling firm – wish to guide your attention to the modern, custom, ideal walk-in-closet for the master bedroom. First, we will take a close look at things to carefully consider during the dream-and-design phase of your closet renovation; this is to remind you to consider a wide range of possibilities before your mind is made up. Next, we discuss a number of closet features – many of which are rather novel when it comes to closets. We will reveal some of the most popular closet remodeling and closet design trends of the year so far so you can see which ideas might be a good fit for you and your home. (Please don’t forget to review your home security before you finish planning your Nashville remodel!)
Who says one should have a standard, traditional closet?
Homeowners are truly getting creative with their closets these days. We can help you create magnificent, utterly practical walk-in closets; all it takes is some research, a dash of common sense, and a relatively open mind that will allow you to consider closet remodeling features you may have never even thought of. Last but certainly not least on this list are ideas relating to accessibility and aging in place.
Related: Nashville bedroom remodeling
Efficient use of available space
One of the major Nashville remodeling trends from recent years is the reduction of wasted space. Today’s homeowners are on a quest to take advantage of all available space, converting every inch possible into practical home use. Traditional, standard closet space has included some features that tended to go unused by many homeowners. Smaller shelves are being replaced by wall-to-wall shelving, but that’s only one of many interesting closet remodeling trends that increase the practicality of the closet.
Home trends are constantly coming and going, but ample, highly practical storage space is probably going to be a trend that sticks. Finding just the right custom storage system to satisfy one family’s wants and needs is a relatively new challenge in home remodeling, but there have never been so many choices.
Here are today’s Nashville closet remodeling trends…
Adding customizable closet features
Today’s homebuyers like customizable closet features including storage space. Several closet storage accessory options have come out only in the last few years. Today you have padded jewelry drawers, attractive metal belt racks, a wide array of hooks, and even tie dividers. Folks not only want to adjust their closet features; they also want to be able to add the latest practical accessories as desired or needed.
Creating his and hers closet space
Remodeling to create co-called his and hers areas in the home is a definite bedroom and bath remodeling trend. Closet remodelers can now save time, add convenience, and implement added couple harmony with his and her closet sections. It’s probably the next-best thing to having separate closets in the master suite or bedroom. Some are adding touches of glamour with chandeliers and wallpaper accents. If you are building one closet, divide the sides in the closet with a distinction in product design for a his side and a her side.
White or light closet color schemes
 Homebuyers are having a moment right now with white finishes. They want bright white finishes to liven up their closets and highlight their wardrobe. Closets can easily become dark and closed-off spaces, leading them to feel claustrophobic and uninviting. Instead, you can make closets feel light and bright and convey the modern and clean minimalist look that buyers love using the color white on walls, flooring, and other closet finishes.
Homebuyers are having a moment right now with white finishes. They want bright white finishes to liven up their closets and highlight their wardrobe. Closets can easily become dark and closed-off spaces, leading them to feel claustrophobic and uninviting. Instead, you can make closets feel light and bright and convey the modern and clean minimalist look that buyers love using the color white on walls, flooring, and other closet finishes.
Related: The pros and cons of an all-white kitchen
Eliminating standard storage furnishings (e.g., the dresser)
There’s lots of movement toward minimalism these days, and this includes getting rid of what you don’t really need – and there’s a decent chance you don’t really need a dresser, armoire, or portable wardrobe. in our quest to convert wasted space to practical space and hello to a minimalistic bedroom. Homebuyers everywhere are looking for ways to nix their dressers, and want drawers and open shelving in the closet to store their entire wardrobe. Homebuyers want their closet to be a one-stop-shop when it comes to getting dressed.
The closet island: Convenient surface area
How many times have you needed an extra pair of hands while using your closet space? We are suggesting that if you have the available space in your walk-in closet, it can be nice to have a clear surface area so you can put something down and free up your hands for the closet-rummaging you may still need to do. Enter the closet island.
A closet island is similar in function to the kitchen islands we build for our Nashville remodeling clients; envision a dresser built into your walk-in closet. Custom closet islands can have whatever you like: specialized drawers for glasses and sunglasses, stockings and lingerie, watches and jewelry, underwear, ties, and more. The surface of your closet island – the countertop – is excellent for organizing, folding, placing newly purchased items before they’re put away, or having a place to put your drink while you hunt for something. Some closet islands include an ultra-convenient power outlet on the top surface for charging phones, smartwatches, and other gadgets.
Related: Nashville kitchen remodeling
Double your hanging space
This totally practical closet remodeling trend will literally double the available space for your hanging clothes: implementing top and bottom clothes-hanging bars or racks. If you prefer hangers to lots and lots of clothes folding, then this may be for you. Doubling up on the clothes hanging space in your remodeled closet means your shirts and slacks will never end up in a wrinkled pile again. (Well, let’s be honest and say that it reduces the likelihood of untamed clothing piles.) If you dream of hanging your jeans and khakis, then get ready to be delighted.
In any case, having top and bottom clothes-hanging sections is a great way to greatly increase the practical space in your new walk-in closet. Even if you do not need the extra room for hanging clothes, you could use the top rack and use the lower part to stack boxes or whatever else you need to store in your walk-in closet.
Corner killing
Corner killing – yes, “corner-killing” is a thing now – is a long-popular strategy being borrowed from kitchen pantries. Using this technique, designers create an empty space hidden by cabinetry to avoid awkward angles. In other closets, corner designs are killing the storage game instead of being killed. Custom, angular shelves allow for open storage in the corners of your closet where you might typically end up struggling to reach things.
Pinterest pics of corner-killing examples
Closet laundry room
If you take a moment to consider it, it makes sense to keep the laundry basket, aka the dirty clothes hamper, in your closet. Some home designers and remodelers have taken the laundry basket idea much further and implemented the home’s laundry room in the closet. That’s right – some newer homes actually add washer/dryer hookups in the master bedroom closet! This trend is definitely a new one that many folks have never heard of. It sounds ultra-practical: being able to wash, dry, fold, and put up their clothes all in one room. Perhaps having the laundry room in the master closet makes even more sense if the only occupant(s) of the house is/are a single person or a couple.
Built-in storage: shelves, drawers, and more
The closet doesn’t have to be large in order to take advantage of built-in shelves and drawers. It is becoming more common to include a built-in shelving unit and/or a built-in set of drawers. The closet’s built-in shelves and drawers typically match the closet door and trim, but not always; some prefer to have natural wood features or contrasting colors to accent the closet’s design. A combination of drawers, shelves, and rods for hanging clothes tends to help maximize the available closet space.
Doorless closets
The days of hiding everything behind closed doors are behind us; they’ve made way for the popular open-design concept of newer homes. Closets have fallen into the open-design category as well; some well-designed modern closets are such aesthetic gems that they actually become a stylish part of the bedroom. The more design going into a practical modern closet tends to lessen the desire to hide it all behind a door.
Shoe storage & display
One of the standard cliches over the years involves women and shoes – and it was certainly helped along by Imelda Marcos, who had about 3,000 pairs of shoes at the time of the ouster. But plenty of men love their shoes, too – but shoes tend to be a clutter nightmare. So it’s no wonder that specialty shoe storage is so popular in modern closet remodels. A great example is the adjustable wood shoe shelving that has evolved into being common on the closet remodeling punch list which can accommodate shoes, boots, heels, sandals, and just about any other type of footwear. Shoe shelving also tends to grant a longer lifespan to the shoes involved.
Accenting the closet’s back wall
Since many of today’s closet designs are doorless, it’s no surprise that closets – especially the high-visible back wall of the closet – has become increasingly pleasing to the designer and homeowner eye.= and thus opens up a new world of closet possibilities. Wallpaper, paint accents, wood wall paneling, and other features have made their way into the master closet can serve to take your closet to the next level.
Walk-in master closets with seating
Having a closet complete with seating may sound like the type of luxury custom closet best reserved for the well-to-do; however, today’s luxury custom closet trends definitely include a place to sit down in the master closet. Closet seating can be anything from a bench under a window (though most closets lack the window), a chair to a bench nestled against the closet island or a lone ottoman.
Aging-in-place closet features
Improve home security as part of your next Nashville remodel
Did you know that most residential entrance doors can be kicked in without too much effort? If your home still has standard front and back doors, let us help you improve your security.
Whether you’re putting in a new mudroom, building a master suite, remodeling the attic, or renovating the entire house, there’s no better time to improve the security of your home. As a long-dedicated, deeply experienced Nashville remodeling contractor, we know the local building codes and the home security products and features that really work.
Now is the time! Let Broderick Builders help you protect your loved ones and your property by making affordable home security improvements along with any other remodeling. It all starts with a free assessment of your home security. [ Contact form ]
The truth is, closets are often overlooked when a home is being retrofitted for the elderly to allow aging in place. There are not many items on this list, but they could be important.
We all appreciate good lighting, but none more so than the elderly. It’s also a huge help to store items within easy reach.
Related: Bathroom remodeling for aging-in-place
Adjustable clothes hanging rods are a good feature for the elderly.
Drawers and shelves are now available which can be open and shut/raised and lowered by the push of a button.
If the house has a speaker system, the homeowner should be able to get on the intercom and call for help if it is needed. The closet and bathroom are often overlooked and should be connected to any such system.
If the closet is used for dressing and undressing, then closet seating should be available.
There is usually almost no clear wall space in a closet, so installing handrails might not be practical; however, if there is room for handrails, that would make the closet better suited to aging in place.
Related: Aging-in-place remodeling in Nashville
Related ideas: no remodeling required
Sometimes homeowners waste the space under the bed. Using a bed with a foundation that includes large drawers and other storage space can make a big difference and reduce the need for other furniture (e.g., dressers).
Also:
- Above-bed shelving & cubicles
- Garment racks
- Plastic bins
- Stacked, multi-level drawers
We’ve created some truly unique closets in our more than four decades of Nashville remodeling experience. We’d be honored to help you remodel your closets to create something truly unique, aesthetically pleasing, and above all, highly practical. Contact Broderick Builders today to discuss your ideal walk-in closets – or any other remodeling task you might be considering. Call us at 615.385.3210 or use our quick and easy contact form. We look forward to helping you!
Trends in closet remodeling in Nashville
- The 5 Closet Design Trends that Sell – Builder and Developer Magazine
- Closet Design Trends We Never Thought We’d See – Heather Murphy Real Estate Group
- The Top Closet Design Trends for 2018 – Modular Closets
- 3 Custom Closet Design Trends – Modular Closets
- Closet Design Trends for 2019 | Custom Closet Systems Boca Raton
- aging in place features for custom closets – Google Search
- This grandparents closet design has aging in place features such as low drawers, pull-down rods and low pull… | Custom closet design, Closet design, Custom closets
- Closets and Storage Updates | Updated for 2020 | AgingInPlace.org
- Organizing for aging in place – Unclutterer
- Aging in Place? Make a Senior’s Closets Safer and Easier | A Tech

